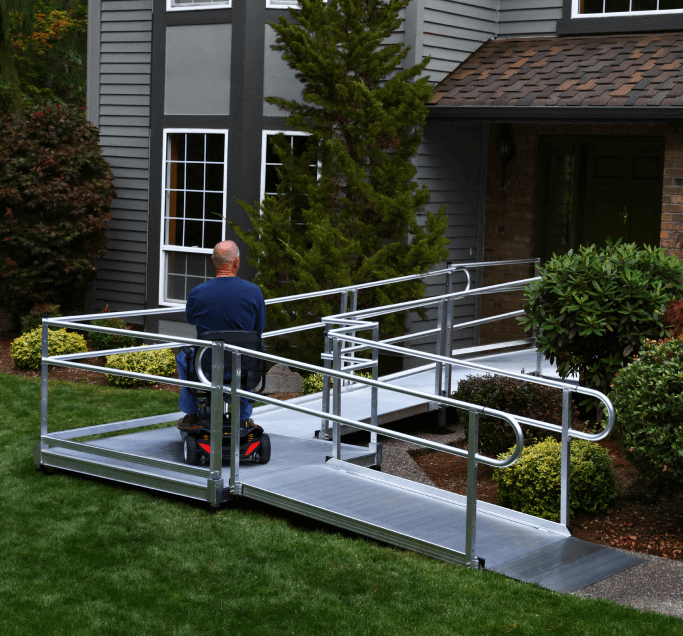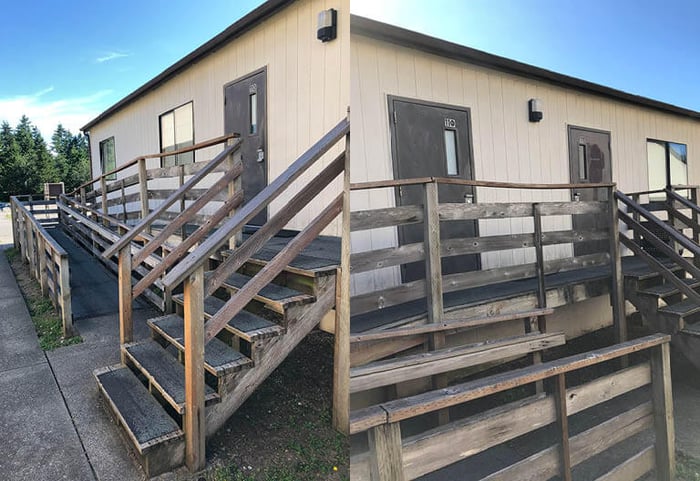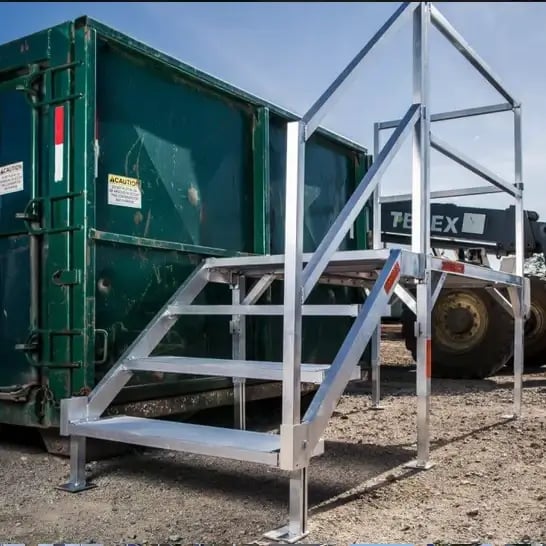1. Gather Required Tools:
- Tape measure (preferably a long one that can reach the full height of the steps or entrance)
- A straight board or metal level (long enough to span the entire vertical rise)
- A carpenter’s level or digital level
- Notepad and pen for recording measurements
2. Identify the Starting and Ending Points:
- Determine where the base of the ramp will start. This is typically on a flat surface, such as a driveway or walkway.
- Identify the ending point, which is the top of the landing, doorstep, or porch where the ramp will end.
3. Position the Board or Level:
- Place one end of your straight board or metal level at the top of the landing or doorstep. Extend the board outwards, ensuring it's leveled horizontally. If it's a significant rise, you might need a friend to help hold the board or use supports.
4. Check for Level:
- Use the carpenter’s level or digital level to ensure the board or metal level is perfectly horizontal. Adjust as needed.

5. Measure the Rise:
- With the board or level in place, take the tape measure and measure the vertical distance from the base of the board (floating above the starting point) down to the flat ground where the ramp will begin. This measurement gives you the "rise."
6. Record the Measurement:
- Write down the rise measurement. It's essential to be accurate, as even a small discrepancy can affect the ramp's safety and usability.
7. Consider Other Variables:
- If there are obstructions, uneven terrain, or other architectural features near the entryway, take additional measurements or notes. This will help when planning the ramp's layout.
8. Check Twice:
- It's a good practice to measure the rise at least twice to ensure accuracy. A slight variation in the angle or positioning of your tools can affect the measurement.
9. Calculate Ramp Length:
- Once you have the rise, you can determine the required ramp length using the ADA recommended slope of 1:12 (for every 1 inch of rise, 12 inches of ramp is needed). For instance, if your rise is 12 inches, you would need a ramp that is 12 feet long for a gentle and safe slope.
10. Consult with a Ramp Specialist:
- After obtaining your measurements, call us and get you free ramp design.
- 1-800-494-3151





